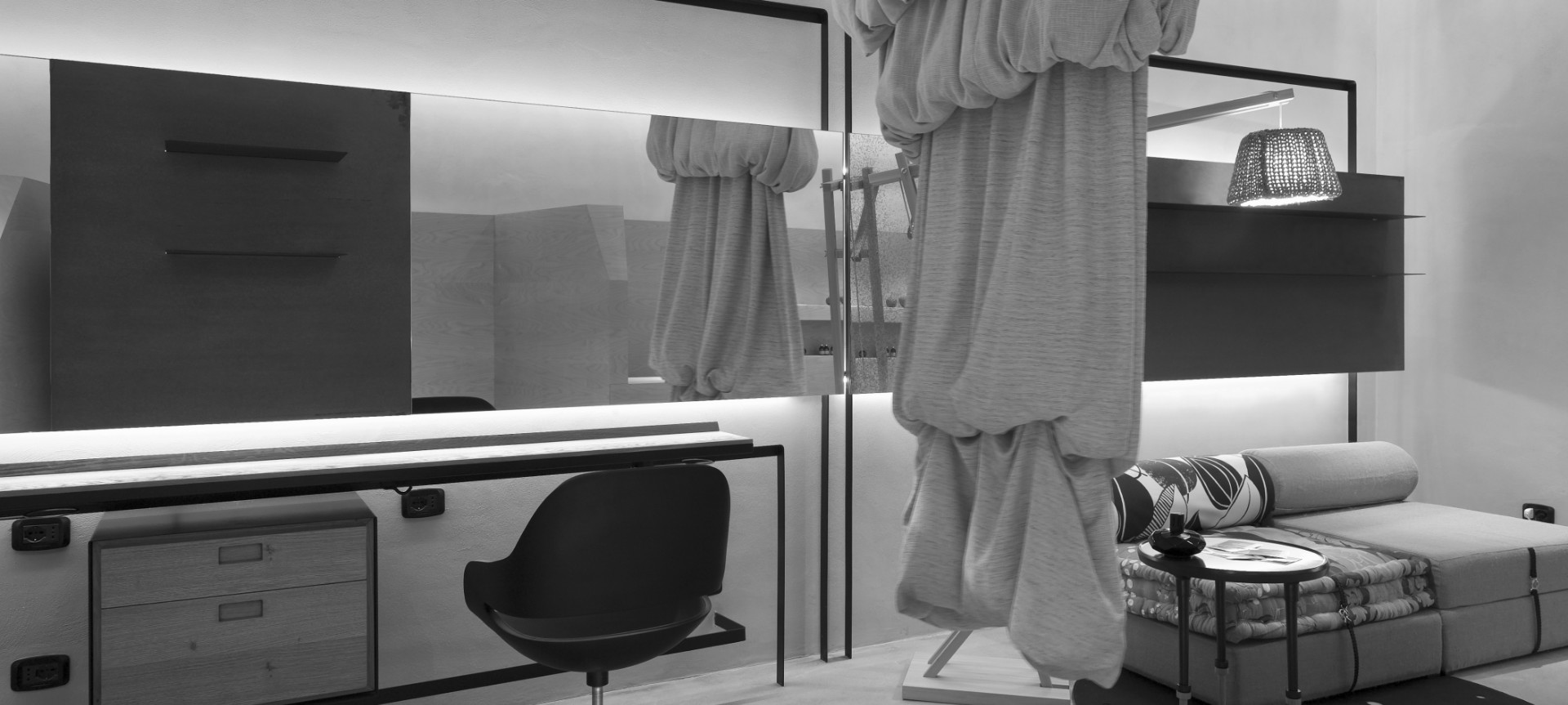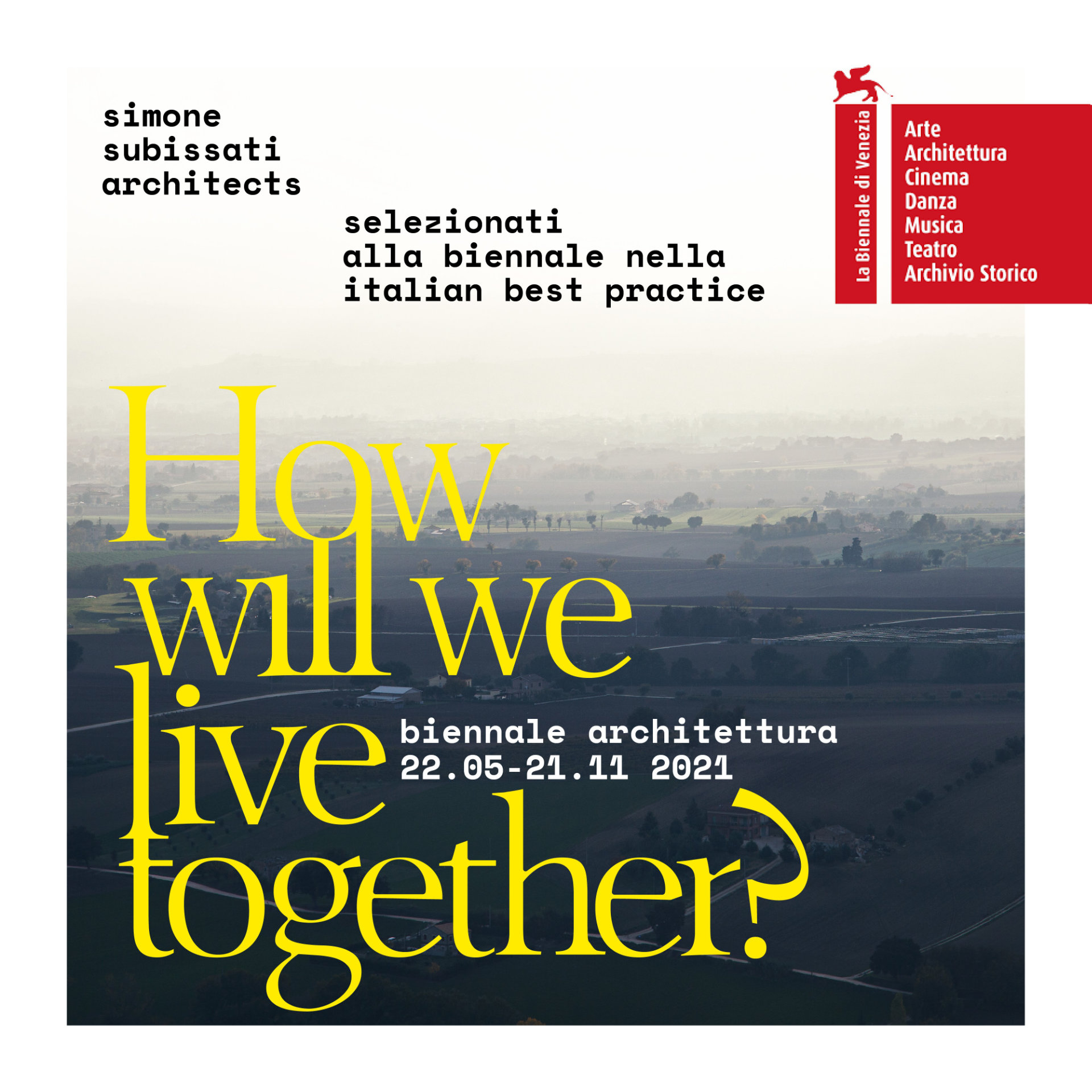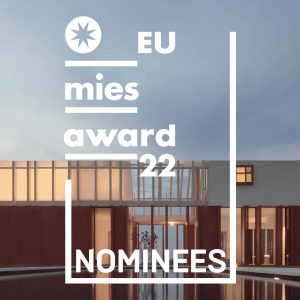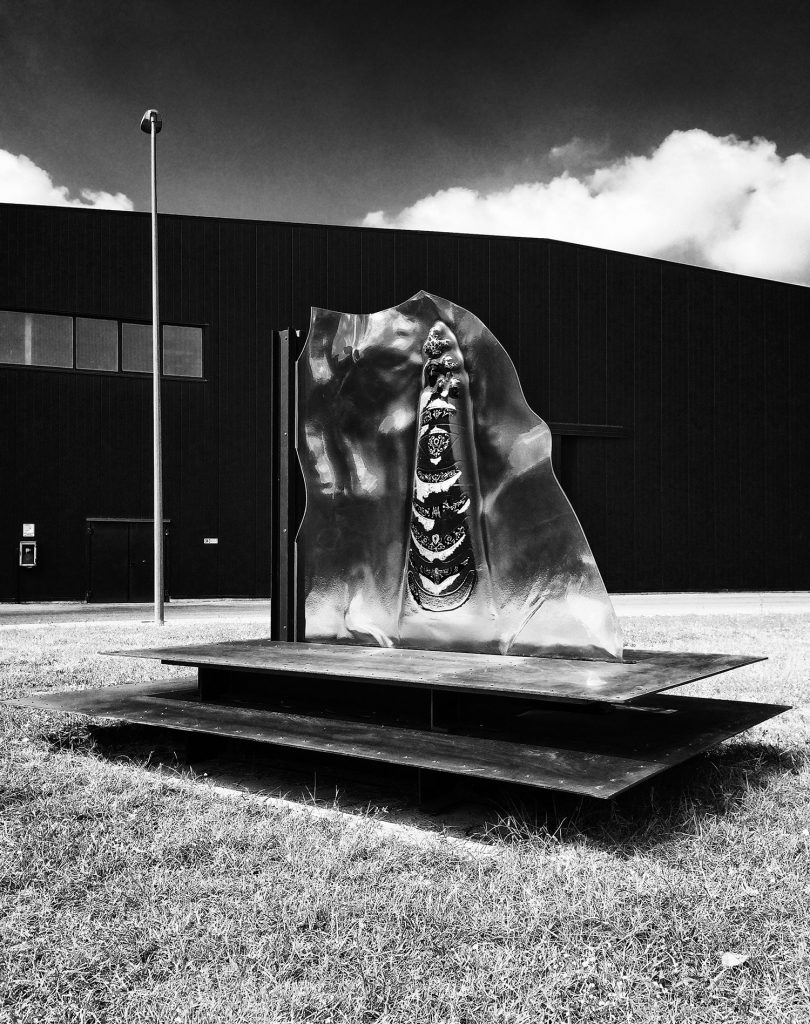Il Cuore della Città
The heart of the town
Centro polifunzionale, parrocchiale e sportivo
Multi-purpose parish and sports center




Lo Studio di Architettura Simone Subissati Architects si è aggiudicato il concorso per l’ideazione e la realizzazione di un’ opera d’arte da destinarsi all’aeroporto militare di Rimini; opera raffigurante la “Madonna di Loreto”.
Il lavoro si sviluppa “attraverso” una scheggia di vetro modellata, dove dei frammenti, delle porzioni, degli strappi di colore raffiguranti la Madonna di Loreto, divengono testimoni e aprono oncettualmente a una suggestione poetica quasi lirica che il “passaggio” di questa presenza trascendentale suggerisce allo spettatore. Contemplazione che deve possedere la proprietà della trasparenza, deve cioè ottenere che lo sguardo dello spettatore non vi si soffermi, bensì che la attraversi, fino a portare l’attenzione oltre il limite fisico dell’opera stessa.
The Simone Subissati Architecture Firm won the competition for the creation and realization of an art work to be allocated to the Rimini military airport; work depicting the “Madonna of Loreto”. The work develops “through” a splinter of molded glass, where fragments, portions, tears of color depictingthe Madonna of Loreto, become witnesses and open conceptually to an almost lyrical poetic suggestion that the “passage” of this transcendental presence suggests to the viewer. Contemplation that must possess the property of transparency, that is, it must obtain that of the spectator do not dwell on it, but rather that you go through it,until bringing attention beyond the physical limit of the work itself.
Anno di progettazione – year of design 2013
Luogo – Place Ancona
Progetto – Project
arch. Simone Subissati, Cristian Merisio
Collaboratori – Collaborators
arch. Alice Cerigioni