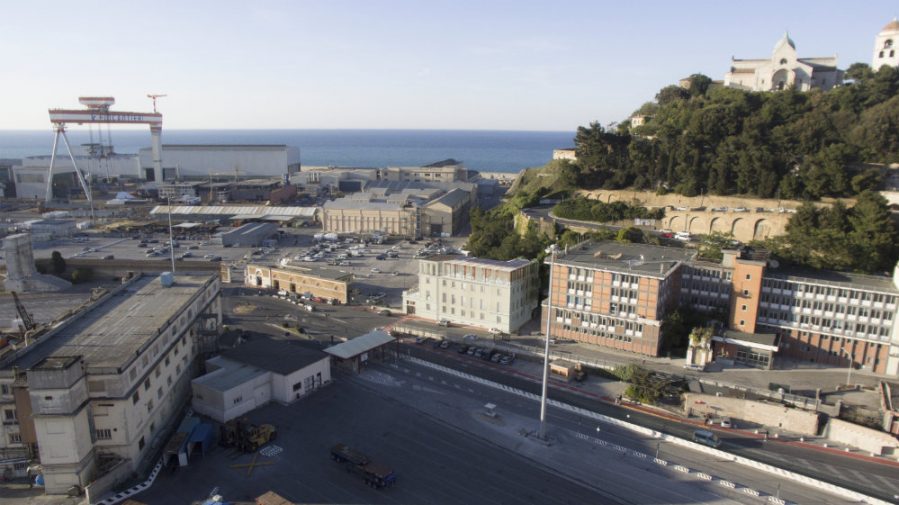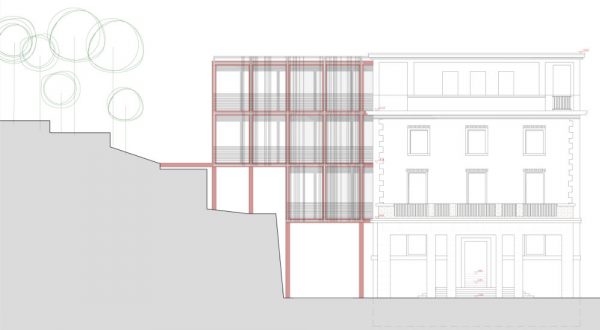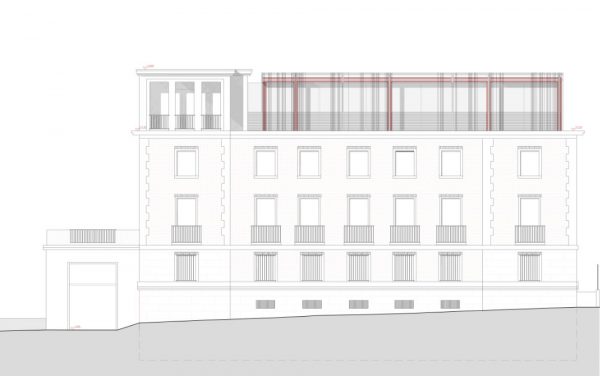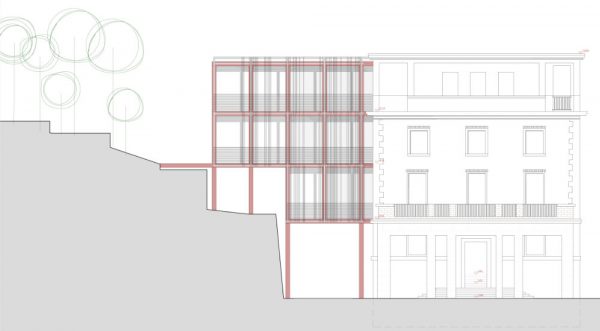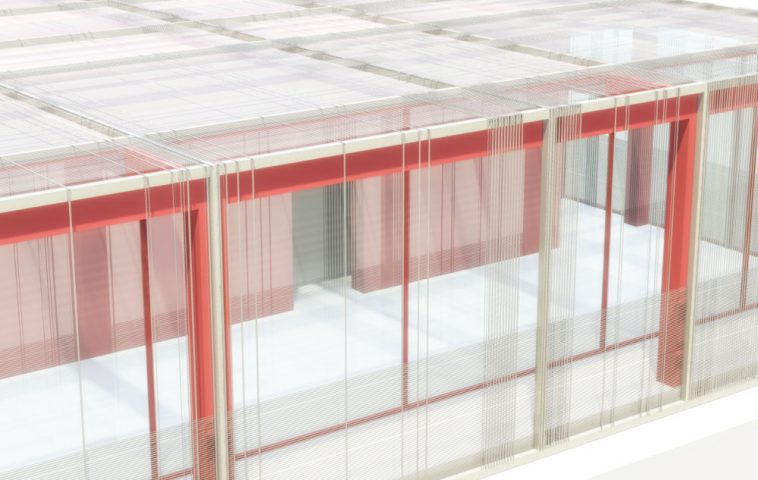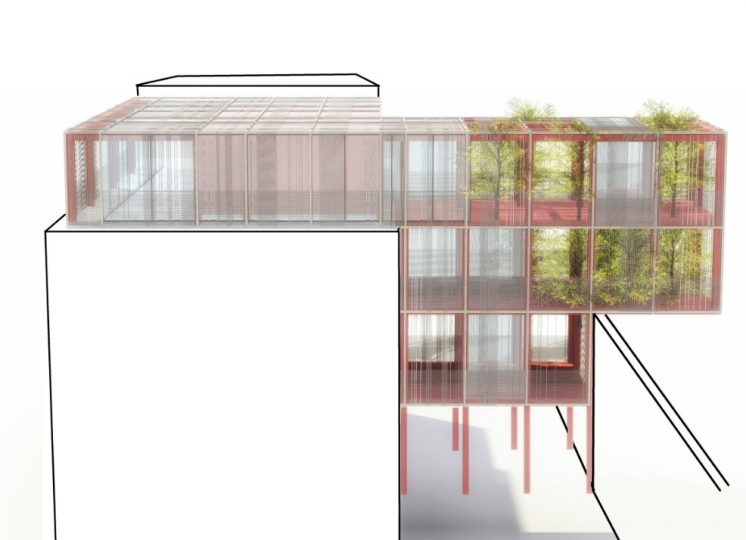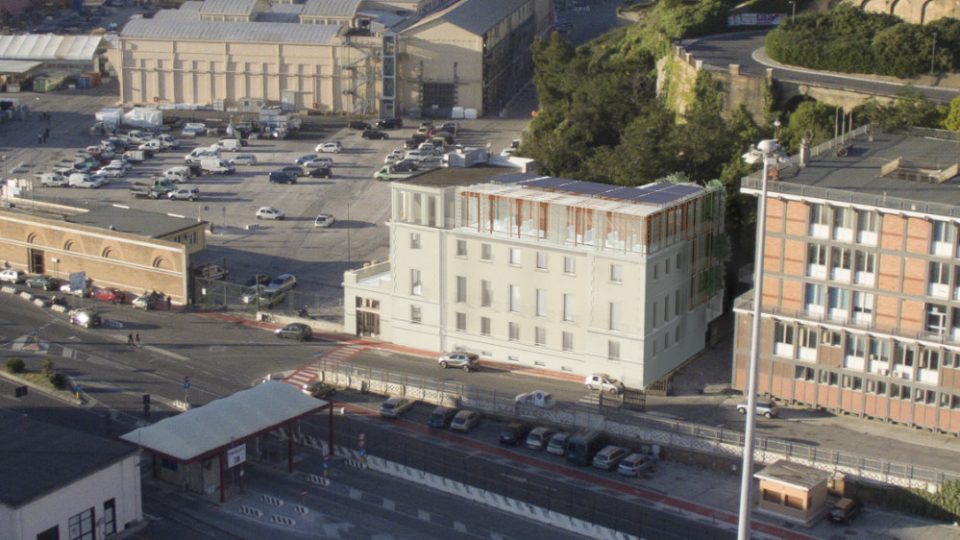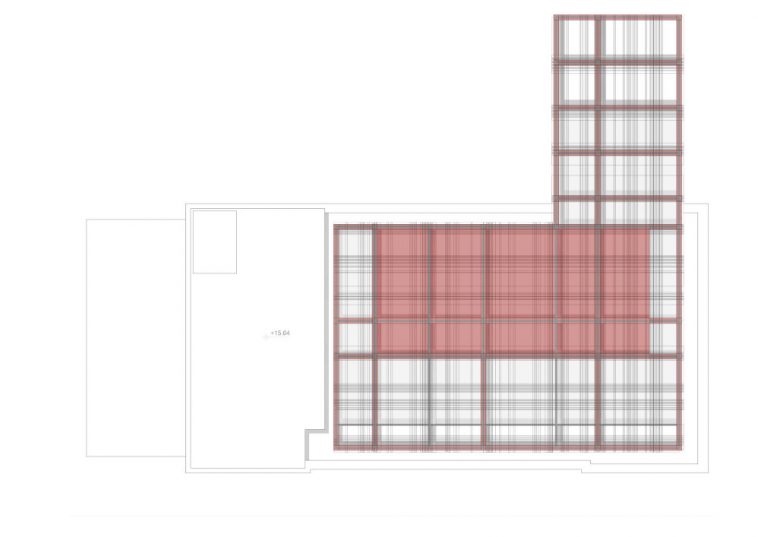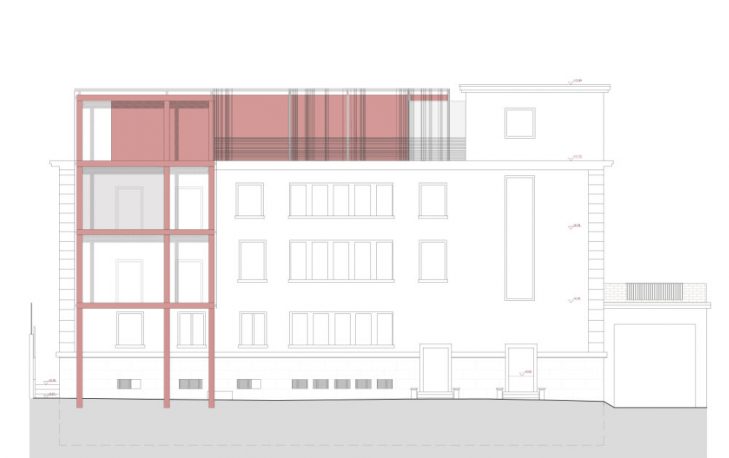PROGETTO DI RIUSO, COMPLETAMENTO E ADDIZIONE DELLA PALAZZINA EX-FINCANTIERI PER LA NUOVA SEDE CNR-IRBIM DI ANCONA
COMPLETION AND ADDITION OF THE EX-FINCANTIERI BUILDING FOR THE NEW CNR-IRBIM ANCONA HEADQUARTERS
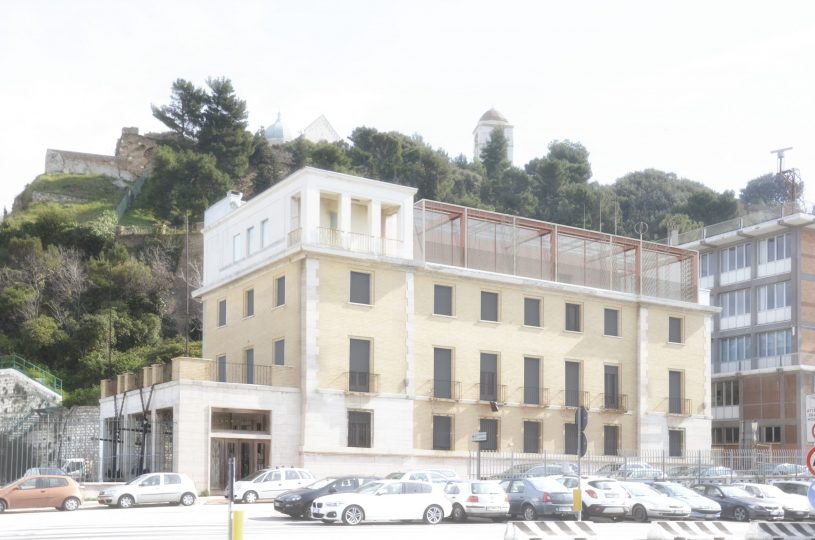
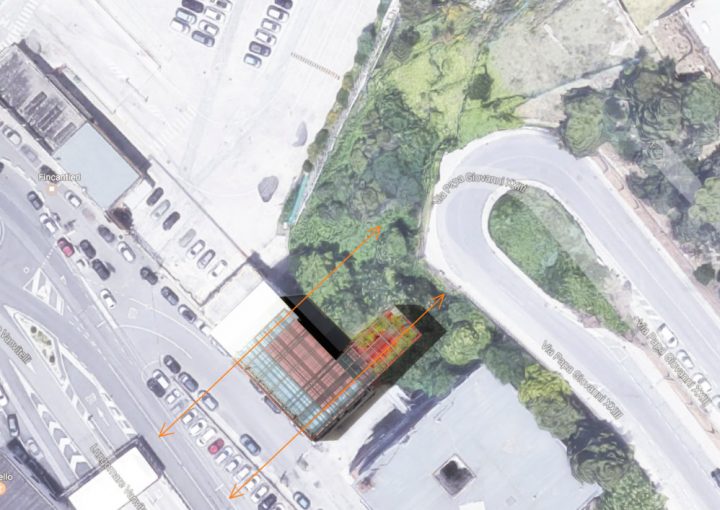
L’intervento in oggetto riguarda il riuso della palazzina sede della ex-Direzione Fincantieri, con la sua trasformazione in nuova sede del Centro Nazionale delle Ricerche – Istituto Scienza del Mare (CNR-ISMAR) di Ancona, progetto che fa parte di un disegno più generale, nell’ambito di un riassetto territoriale, in cui verrebbe anche coinvolta la sede attuale del CNR IRBIM di Ancona.
Il progetto dell’addizione, nella sua configurazione esterna, è pensato come un corpo unico sia nella soprelevazione che nella parte retrostante. Il suo sviluppo, planimetrico e in alzato, tiene conto per quanto riguarda l’esterno, sia degli elementi cardine (la vista sul porto, la collina verde), che degli “ostacoli” (l’edificio Ex-istituto nautico nautico).
La disposizione secondo un asse ortogonale all’edificio fa si che diventi un “ponte” verso l’area verde retrostante attrezzata. Avvicinandosi alla collina, a più livelli l’edificio già trasparente diventa più permeabile, si svuota, fondendosi con il giardino e con la vegetazione naturale esistente facendola entrare.
L’involucro esterno messo a punto, definisce una serie di relazioni. Si tratta di un involucro trasparente “filtrato”, usato anche in copertura (in cui l’unica “scatola” opaca è quella della sala conferenze) che da forma, carattere e identità alla struttura tramite una superficie di corde. La corda, presa a simbolo del mare e del rapporto dell’uomo con esso, moltiplicata e ripetuta forma un courtain, un frame che costituisce un filtro variabile permeabile alla vista dall’interno ma capace di ridurre l’irraggiamento solare e selezionare l’introspezione visiva.
The intervention in question concerns the reuse of the building of the former Fincantieri Directorate, with its transformation into the new headquarters of the National Research Center – Istituto Scienza del Mare (CNR-ISMAR) of Ancona, a project that is part of a more generally, as part of a territorial reorganization, in which the current headquarters of the CNR IRBIM of Ancona would also be involved.
The addition project, in its external configuration, is designed as a single body both in the elevation and in the rear part. Its development, planimetric and in elevation, takes into account as regards the exterior, both the key elements (the view of the port, the green hill), and the “obstacles” (the building ex-nautical nautical institute). The arrangement according to an axis orthogonal to the building makes it become a “bridge” towards the green area behind it. Approaching the hill, on several levels the already transparent building becomes more permeable, it empties, merging with the garden and with the existing natural vegetation by letting it enter.
The external envelope developed, defines a series of relationships. It is a “filtered” transparent envelope, also used on the roof (in which the only opaque box is that of the conference room) that gives shape, character and identity to the structure through a surface of ropes. The rope, taken as a symbol of the sea and of man’s relationship with it, multiplied and repeated forms a courtain, a frame that constitutes a variable filter permeable to the view from the inside but capable of reducing solar radiation and selecting introspection visual.
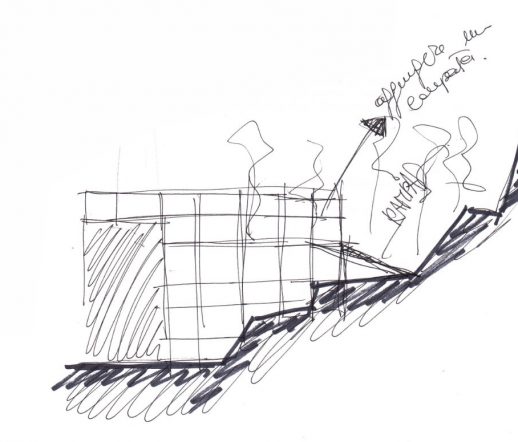
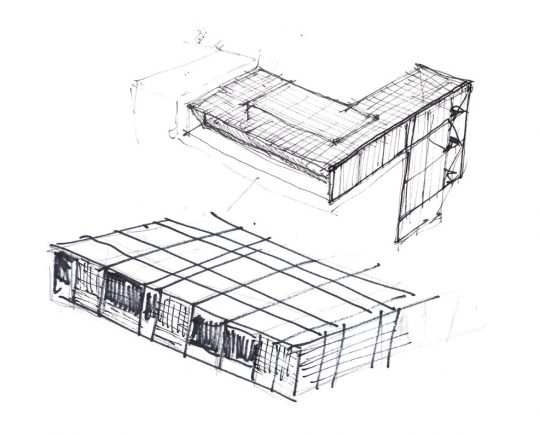
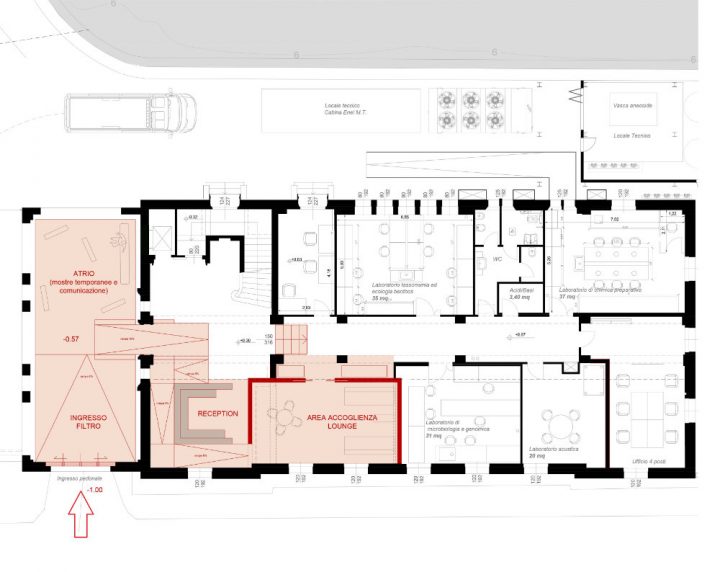
anno di progettazione – year of design 2018-2019
luogo – place Ancona
progetto – project arch. Simone Subissati,
ing. Domenico Lamura
collaboratori – collaborators arch. Alice Cerigioni, ing. Matteo Virgulti
