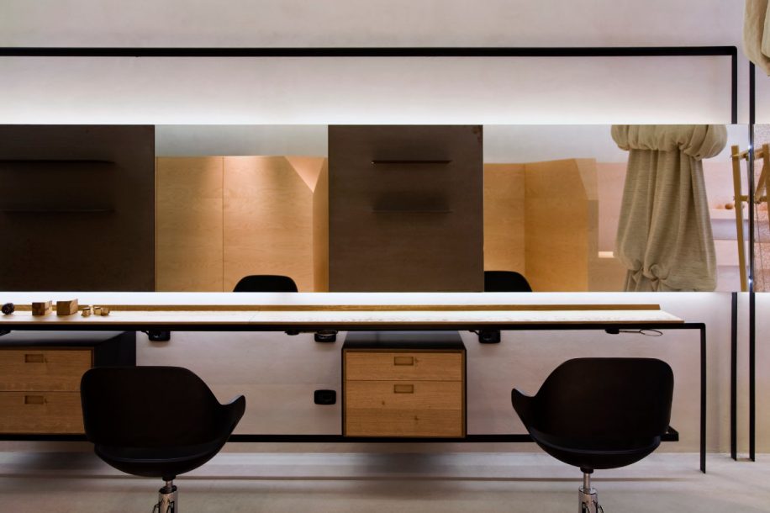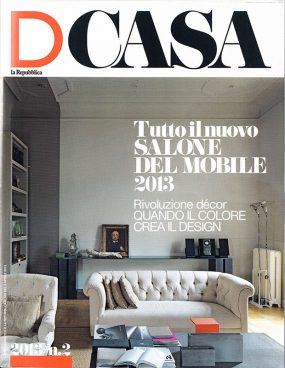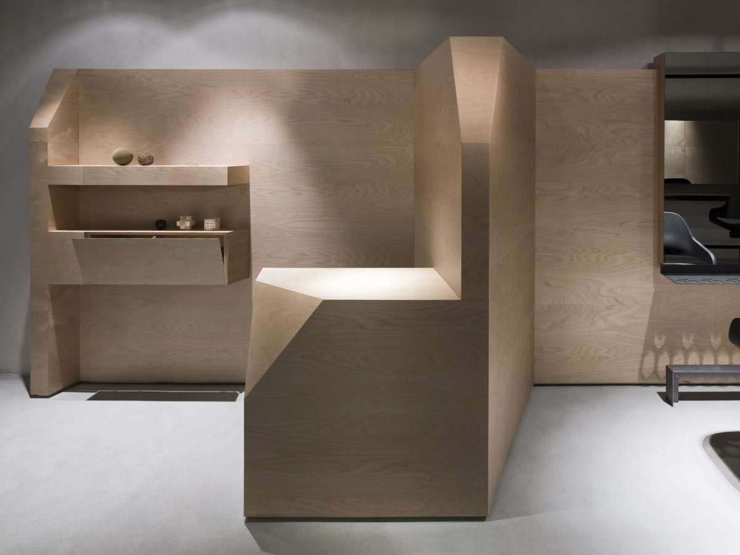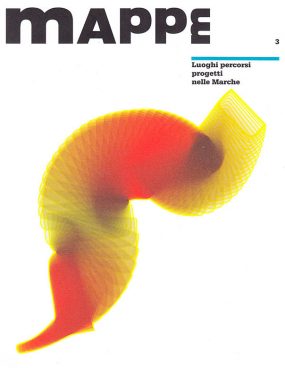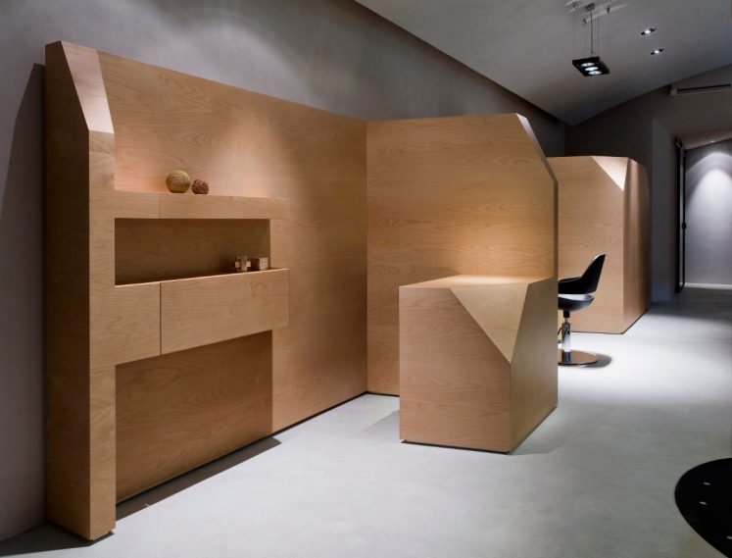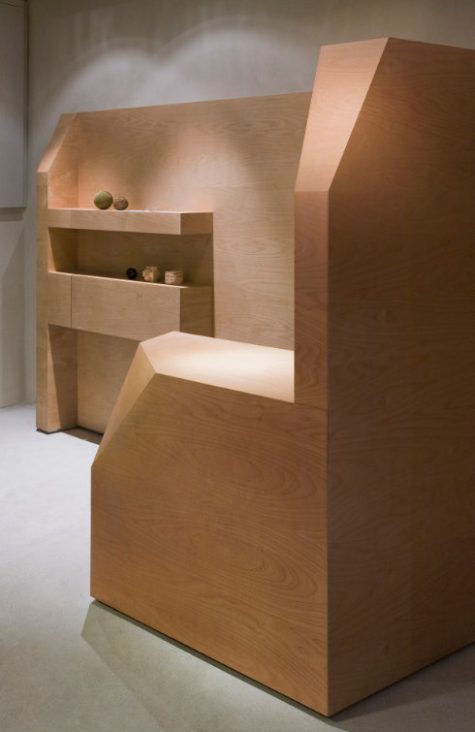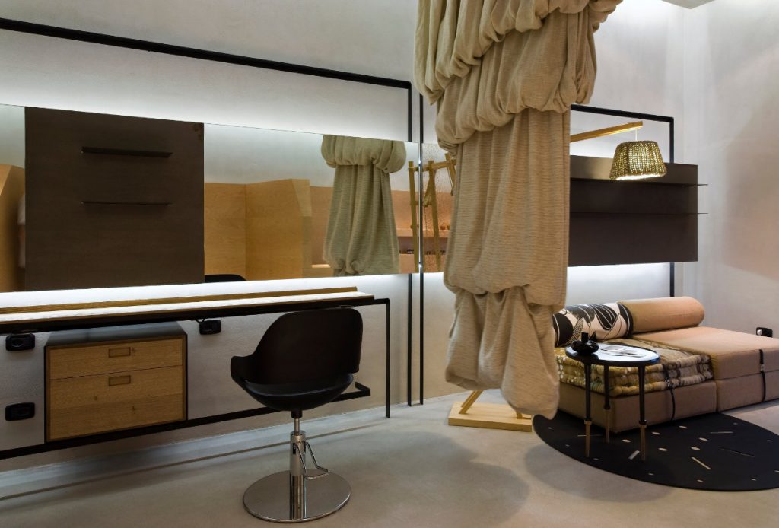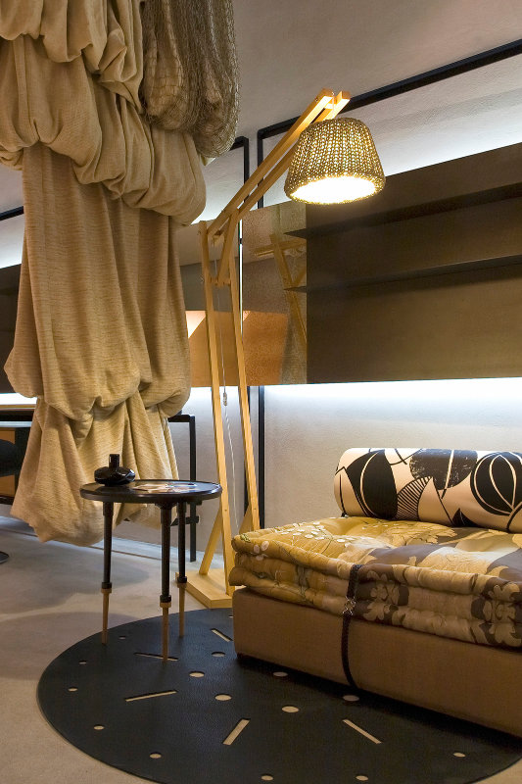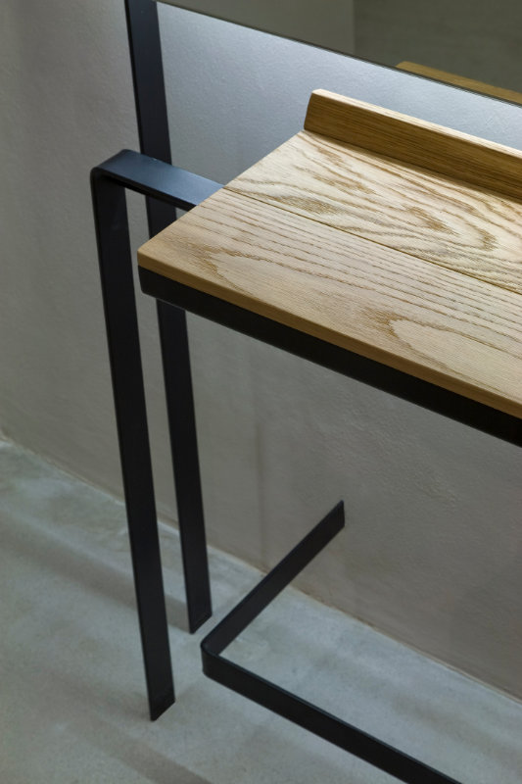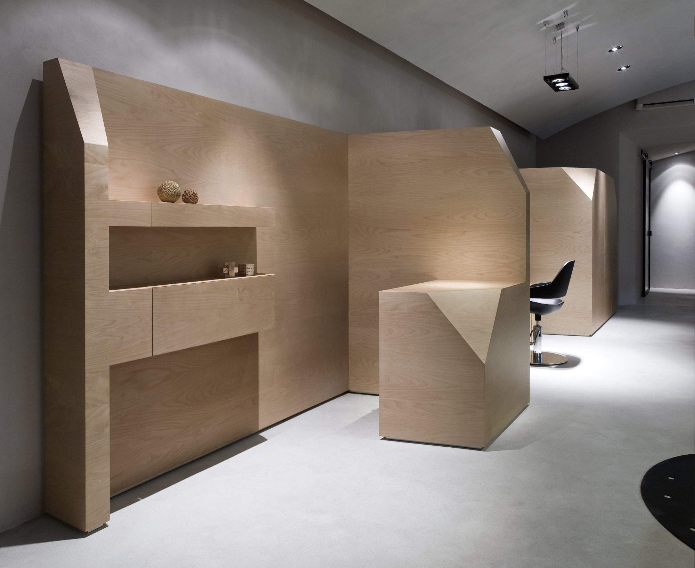
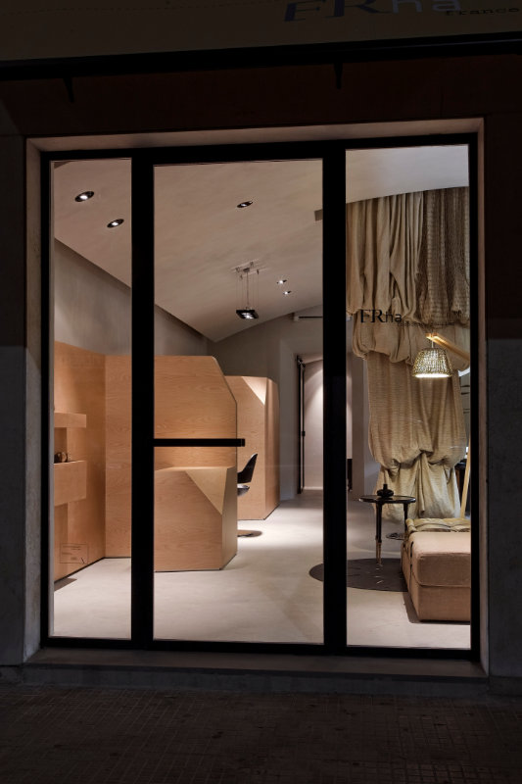
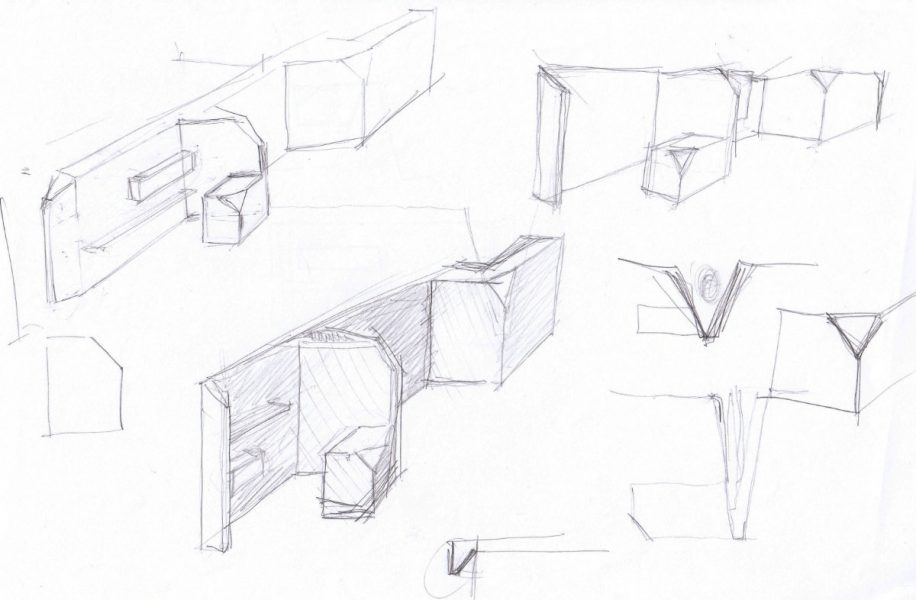
anno di progettazione – year of design 2011
luogo – place Ancona
progetto – project arch. Simone Subissati
collaboratori – collaborators arch. Nicoletta Mosca, arch. Stefania De Chirico
foto Roberto Piccinni
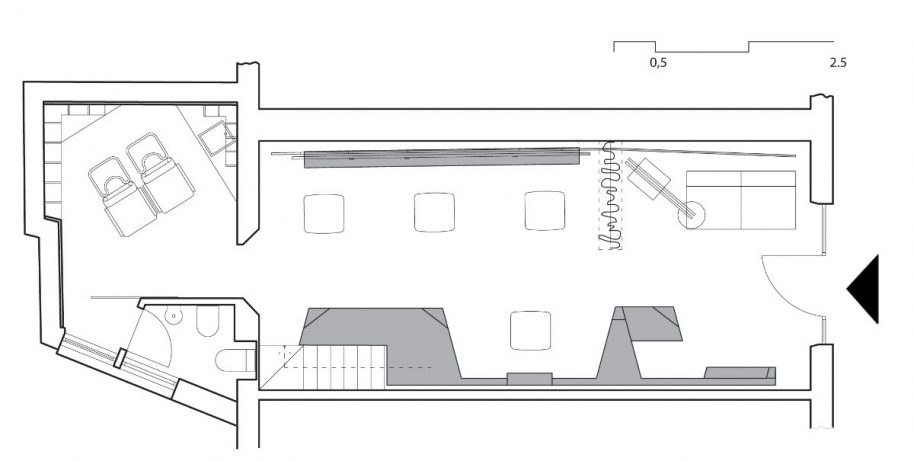
La metafora della bottega, dell’ officina ,è usata per progettare i due elementi, i due “oggetti significanti” che costituiscono lo spazio.
Il primo, un volume plastico e monomaterico che si mostra autorappresentandosi come in uno spazio espositivo, è una sorta di workstation che assolve -svolgendosi nello spazio- alle funzioni di contenimento, esposizione e separazione.
Il secondo è un elemento in metallo e legno che supporta ed esemplifica le altre funzioni necessarie, convertendo in forme un’idea di tensione, di meccanismi e movimentazioni.
I complementi sono tutti su disegno: oltre alla lampada e alle sedute anche il tappeto / ruota-ingranaggio e il tavolino con le gambe avvitate.
The metaphor of the craft store, factory, is used for designing two elements, the two “significant objects” that form the space.
The first, plastic and mono-material volume that shows itself as in an exhibition space, is like a workstation that carries out, playing into the space, tasks of containment, exhibition and separation.
The second is a wood and steel element, that supports and exemplifies other main functions, turning shapes in a concept of tension, mechanism and movements.
All furniture is designed: together with the lamp and chairs also the carpet/ wheel cog and the little table with leg screws.
